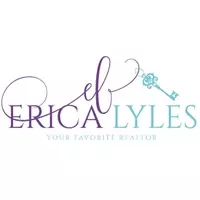For more information regarding the value of a property, please contact us for a free consultation.
Key Details
Sold Price $436,000
Property Type Single Family Home
Sub Type Detached Single Family
Listing Status Sold
Purchase Type For Sale
Square Footage 2,758 sqft
Price per Sqft $158
Subdivision Southwood
MLS Listing ID 320597
Style Traditional
Bedrooms 4
Full Baths 3
HOA Fees $41/ann
Year Built 2008
Lot Size 0.320 Acres
Property Sub-Type Detached Single Family
Property Description
Custom Golf Course Home designed to capture the beauty of the homesite fronting the 5th green of Southwood. This Two Story Home lives like a one-story, which showcases a spacious owners suite (bathroom w/ upgraded vanities, walk in tile shower, relaxation tub), dining room, study/living room with glass French doors, family room with wood burning fireplace, Chef's kitchen with two ovens and double drawer dishwasher w/ open bar to family room. Layout of home includes 3 bedrooms and 2 bath on first floor with an office, 4th bedroom/ bonus room with full bath upstairs. Sprawling back deck with hot tub and gazebo that overlooks the 5th green. Backyard is spacious enough for room to roam or add a pool. Enjoy spending time at home with this beautiful view and entertaining friends after a day on the course.
Location
State FL
County Leon
Area Se-03
Rooms
Family Room 18x15
Other Rooms Foyer, Pantry, Porch - Covered, Study/Office, Utility Room - Inside, Walk in Closet
Dining Room 12x10
Kitchen 18x15
Interior
Heating Central, Electric, Fireplace - Wood, Heat Pump
Cooling Central, Electric, Fans - Ceiling, Heat Pump
Flooring Carpet, Hardwood, Ceramic/Clay
Equipment Dishwasher, Disposal, Dryer, Microwave, Oven(s), Refrigerator w/ice, Satellite TV Equip, Washer, Irrigation System, Cooktop, Stove
Exterior
Exterior Feature Traditional
Parking Features Garage - 2 Car
Pool Concrete, Pool - In Ground, Community
Utilities Available Gas
View Golf Course Frontage
Building
Lot Description Great Room, Kitchen with Bar, Kitchen - Eat In, Separate Dining Room
Story Bedroom - Split Plan, Story-Three plus MBR down
Water City
Schools
Elementary Schools Conley Elementary
Middle Schools Florida High/Fairview
High Schools Florida High/Rickards
Others
Acceptable Financing Conventional, FHA, VA
Listing Terms Conventional, FHA, VA
Read Less Info
Want to know what your home might be worth? Contact us for a FREE valuation!

Our team is ready to help you sell your home for the highest possible price ASAP
Bought with Century 21 First Story



