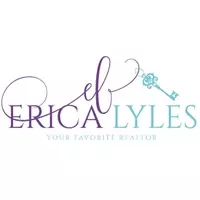For more information regarding the value of a property, please contact us for a free consultation.
Key Details
Sold Price $744,000
Property Type Single Family Home
Sub Type Detached Single Family
Listing Status Sold
Purchase Type For Sale
Square Footage 2,852 sqft
Price per Sqft $260
Subdivision Northwood Unrecorded
MLS Listing ID 362864
Style Traditional/Classical
Bedrooms 4
Full Baths 3
HOA Fees $33/ann
Year Built 2016
Lot Size 0.790 Acres
Property Sub-Type Detached Single Family
Property Description
The one you have been waiting for: Upper NE Tallahassee 4Bd/3Ba + office with a BIG, flat, sunny, fully-privacy fenced yard...plus a gorgeous salt water pool // Built in 2016 by Adams Quality Homes, the attention to detail throughout is quite impressive, from the high-end millwork to the floor plan design // Grand entry foyer is surrounded by the formal dining and the French door-accessed office with built-in storage shelving and cabinets to keep everything organized // Kitchen is open to living room and has a huge seating island as well as a walk-in pantry and high end appliances complete with a gas stove + full vent system // Get cozy in the living room with the gas fireplace surrounded by built-in shelves and nestled under a double step-up ceiling // Double split bedroom plan with one Jack-n-Jill and a separate third full bathroom for guests...all with well-sized bedrooms // Master suite has grand bathroom with column-lined tub, frameless glass shower, double sinks, separate water closet and loads of high end cabinets // The brick-lined huge screened porch is accessible from three different locations in the house // Concrete pool has lounging bench, waterfall feature and plenty of patio surround space // Located walking distance to several shops and restaurants, as well as being equidistant between Bannerman Crossings Shopping Center and the Market District, the location cannot be beat
Location
State FL
County Leon
Area Ne-01
Rooms
Other Rooms Foyer, Pantry, Porch - Screened, Study/Office, Utility Room - Inside, Walk-in Closet
Dining Room 11X11
Kitchen 22X9
Interior
Heating Central, Electric, Fireplace - Gas
Cooling Central, Electric, Fans - Ceiling
Flooring Carpet, Tile, Engineered Wood
Equipment Dishwasher, Disposal, Dryer, Microwave, Refrigerator w/Ice, Washer, Irrigation System, Range/Oven
Exterior
Exterior Feature Traditional/Classical
Parking Features Garage - 2 Car
Pool Pool - In Ground, Pool Equipment, Salt/Saline
Utilities Available Gas, Tankless
View None
Building
Lot Description Kitchen with Bar, Kitchen - Eat In, Separate Dining Room
Story Story - One
Schools
Elementary Schools Desoto Trail
Middle Schools William J. Montford Middle School
High Schools Chiles
Others
Acceptable Financing Conventional, FHA, VA
Listing Terms Conventional, FHA, VA
Read Less Info
Want to know what your home might be worth? Contact us for a FREE valuation!

Our team is ready to help you sell your home for the highest possible price ASAP
Bought with Keller Williams Town & Country



