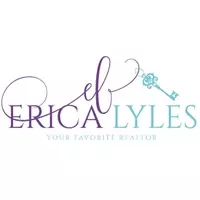For more information regarding the value of a property, please contact us for a free consultation.
Key Details
Sold Price $462,000
Property Type Single Family Home
Sub Type Detached Single Family
Listing Status Sold
Purchase Type For Sale
Square Footage 2,411 sqft
Price per Sqft $191
Subdivision The Grove
MLS Listing ID 368843
Style Traditional/Classical
Bedrooms 4
Full Baths 3
HOA Fees $12/ann
Year Built 2007
Lot Size 2.000 Acres
Property Sub-Type Detached Single Family
Property Description
“High quality living for the whole family” This home with tons of natural light is both stylish and functional with a split bedroom plan for privacy and comfort. Its primary suite features tray ceiling, walk-in closets, raised jetted tub, toilet closet, and dual vanities. The other bedrooms, two share a Jack & Jill bath while the third is non-ensuite. Bright and spacious interior with foyer/entry, formal living and dining rooms, a grand family room w/fireplace, perfect for entertaining and creating lasting memories. Its open kitchen with large island and vast amounts of storage boasts upgraded maple cabinets and a practical layout. French doors lead from family room to the large screened porch with pavers. Enjoy this two acre rural sanctuary in a suburban setting with excellent schools and easy Tallahassee access. The impeccable neighborhood offers safe, low traffic, walkable streets with inviting neighbors and ample room for gardening or hobbies. Embrace the natural setting of the expansive backyard with a fire pit overlooking a natural cypress pond and native flora/fauna not often found in other neighborhoods. Secluded playhouse/fort for the children to enjoy, a separate two car garage/workshop provides extra parking and storage for your boat, camper, or other toys. New AC unit installed 7/23. Owner will have a NEW ROOF with an acceptable contract. This move in ready home is well-cared for and ready for its new owners.
Location
State FL
County Wakulla
Area Wakulla-2
Rooms
Family Room 19x26
Other Rooms Porch - Screened, Utility Room - Inside, Walk-in Closet
Dining Room 13x12
Kitchen 10x15
Interior
Heating Central, Electric, Fireplace - Gas
Cooling Central, Electric, Fans - Ceiling
Flooring Tile, Sheet Vinyl
Equipment Dishwasher, Microwave, Refrigerator w/Ice, Stove, Range/Oven
Exterior
Exterior Feature Traditional/Classical
Parking Features Carport - 1 Car, Garage - 3+ Car
Utilities Available Gas
View None
Building
Lot Description Great Room, Kitchen with Bar, Kitchen - Eat In, Separate Dining Room, Separate Living Room, Open Floor Plan
Story Story - One, Bedroom - Split Plan
Schools
Elementary Schools Riversink Elementary
Middle Schools Riversprings-Wakulla
High Schools Wakulla
Others
Acceptable Financing Conventional, FHA, VA, USDA/RD, Cash Only
Listing Terms Conventional, FHA, VA, USDA/RD, Cash Only
Read Less Info
Want to know what your home might be worth? Contact us for a FREE valuation!

Our team is ready to help you sell your home for the highest possible price ASAP
Bought with Oyster & Oak



