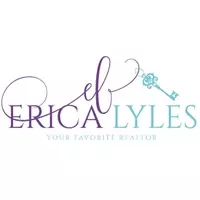For more information regarding the value of a property, please contact us for a free consultation.
Key Details
Sold Price $273,250
Property Type Single Family Home
Sub Type Detached Single Family
Listing Status Sold
Purchase Type For Sale
Square Footage 2,288 sqft
Price per Sqft $119
Subdivision Missionwood
MLS Listing ID 375455
Style Traditional/Classical
Bedrooms 3
Full Baths 2
Half Baths 1
Year Built 1973
Lot Size 0.290 Acres
Property Sub-Type Detached Single Family
Property Description
Move in ready, upgraded 3 bed 2.5 bath home nestled in the cozy Missionwood neighborhood. This property has been well maintained and is owner occupied. Outside the house features low maintenance brick, fiber cement and wood siding all resting on a slab. The carport easily accommodates 2 cars and the large driveway can accompany at least 4 other cars. The backyard is fenced in and is accessible through the house and carport. The roof was redone in 2012 with 30 year architectural shingles and the hvac is 2016. Inside the property features luxury vinyl plank floors on the first floor and newer carpet on the stairs and upstairs. All bedrooms are upstairs although the bonus room is so large, it could be turned into a bedroom as it does have a closet as well. The bonus room is the converted garage so it's quite large. Downstairs there is a dining room, family room, and kitchen with granite countertops, stainless steel appliances, and custom tile backsplash. There is also a half bathroom tucked underneath the stairs. Off the kitchen or the living room are exit doors that lead out to a covered screened in porch, a perfect spot to enjoy the private backyard. Upstairs are the large bedrooms and 2 full bathrooms. The main bedroom has a large walk in closet and both bathrooms are spacious with updated vanities. This home is also pre wired for fiber optic internet. If you're looking for a move in ready property, check 1115 Missionwood Lane out today!
Location
State FL
County Leon
Area Nw-02
Rooms
Family Room 20X17
Other Rooms Garage Enclosed, Porch - Covered, Porch - Screened, Utility Room - Inside, Walk-in Closet
Dining Room 13X12
Kitchen 20X12
Interior
Heating Central, Electric, Propane
Cooling Central, Electric, Mini Split
Flooring Carpet, Tile, Vinyl Plank
Equipment Dishwasher, Disposal, Dryer, Microwave, Refrigerator w/Ice, Washer, Range/Oven
Exterior
Exterior Feature Traditional/Classical
Parking Features Carport - 2 Car
Utilities Available Gas
View None
Building
Lot Description Separate Family Room, Great Room, Kitchen with Bar, Kitchen - Eat In, Separate Kitchen, Separate Living Room
Story Story - Two MBR Up
Schools
Elementary Schools Riley
Middle Schools Griffin
High Schools Godby
Others
Acceptable Financing Conventional, FHA, VA
Listing Terms Conventional, FHA, VA
Read Less Info
Want to know what your home might be worth? Contact us for a FREE valuation!

Our team is ready to help you sell your home for the highest possible price ASAP
Bought with Rady Realty, LLC



