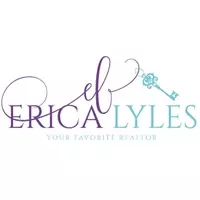For more information regarding the value of a property, please contact us for a free consultation.
Key Details
Sold Price $70,000
Property Type Single Family Home
Sub Type Detached Single Family
Listing Status Sold
Purchase Type For Sale
Square Footage 1,048 sqft
Price per Sqft $66
Subdivision Longwood Estates
MLS Listing ID 385919
Style Craftsman
Bedrooms 3
Full Baths 1
Year Built 1946
Lot Size 0.330 Acres
Property Sub-Type Detached Single Family
Property Description
Large flat lot with incredible potential under 100K! Great fix and flip opportunity or can buy to repair and renovate. This split plan home from the 1940s had a complete re-roof in 2022. It has so much character, including a charming rocking chair front porch, beautiful brick fireplace, bonus room and additional structures on both sides of the property that have value add potential! Gorgeous mature magnolia and oak trees that are not too close to the home. There is one bedroom on the right side of the house and a hallway on the left side with a bathroom separated by too large bedrooms. Big open flexible space in the back of the home too! Cash, Renovation Loan, Owner Financing (with an acceptable down payment) or Creative options such as Trades/Exchanges all considered! Being sold as-is. Measurements are approximate and to be verified by the buyer. Amplio terreno plano con un potencial increíble por menos de 100K! Excelente oportunidad para revender, o para comprar y renovar. Esta casa de la década de 1940 tiene un techo de 2022. Tiene mucho carácter, incluyendo chimenea de ladrillo y estructuras adicionales a ambos lados de la propiedad con potencial de valor añadido. Hay un dormitorio a la derecha de la casa y un pasillo a la izquierda con un baño separado por dos cuartos grandes. ¡También hay un amplio espacio abierto y flexible en la parte atrás de la casa! Se consideran pagos en CASH (para el mejor precio), préstamos para renovación, financiación del propietario (con un pago inicial aceptable) y opciones creativas como intercambios. Se vende en su estado actual. Las medidas son aproximadas y deben ser verificadas por el comprador.
Location
State FL
County Leon
Area Ne-01
Rooms
Family Room 20x15
Other Rooms Porch - Covered, Bonus Room
Dining Room 14x14
Kitchen 11x9
Interior
Heating None
Cooling None
Flooring None
Equipment None
Exterior
Exterior Feature Craftsman
Parking Features Driveway Only
Utilities Available Electric
View None
Building
Lot Description Separate Kitchen, Separate Living Room
Story Story - One
Schools
Elementary Schools Ft. Braden
Middle Schools Ft. Braden
High Schools Godby
Others
Acceptable Financing Call LAG for Terms, Exchange, Lease/Purchase, Owner/Second, Other, Owner Financing, 203K/Renovation, Cash Only
Listing Terms Call LAG for Terms, Exchange, Lease/Purchase, Owner/Second, Other, Owner Financing, 203K/Renovation, Cash Only
Read Less Info
Want to know what your home might be worth? Contact us for a FREE valuation!

Our team is ready to help you sell your home for the highest possible price ASAP
Bought with The Naumann Group Real Estate



