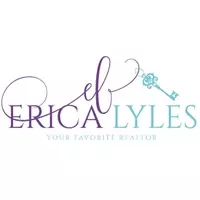For more information regarding the value of a property, please contact us for a free consultation.
Key Details
Sold Price $575,000
Property Type Single Family Home
Sub Type Detached Single Family
Listing Status Sold
Purchase Type For Sale
Square Footage 2,585 sqft
Price per Sqft $222
Subdivision Chastain Manor
MLS Listing ID 386902
Style Traditional/Classical
Bedrooms 4
Full Baths 2
Half Baths 1
HOA Fees $81/ann
Year Built 2021
Lot Size 5,662 Sqft
Property Sub-Type Detached Single Family
Property Description
* This beautifully crafted 4 Br 2 1/2 Bath home with custom features well beyond builder amenities is waiting on active living customer with a need for large rooms, flex space and home office. Located in highly sought-after Chastain Manor, this home is is listed at an attractive price, below appraisal! *Offering privacy, luxury, and functionality, this home was built to impress inside and out. Enjoy Florida living with a custom saltwater pool with spill fountain, oversized screened lanai with custom finish concrete floors, and a fully fenced yard for added privacy and appeal. There are no neighbors behind or to the side providing unmatched privacy and a mature landscaped perimeter. *Inside, the main level features the primary bedroom, a large walk-in closet, a spacious living area with a gas fireplace, a dedicated in-home office or bonus room, and a convenient laundry room. You'll also enjoy the efficiency of a tankless gas water heater, as well as a gas stove for cooking enthusiasts. * Upstairs, you'll find three additional bedrooms, a full bath, and a versatile flex space perfect for a playroom, media room, or study area. This home also includes a two-car garage and is located in a top-rated school zone. * Conveniently located just minutes from Bannerman Crossing, you'll have easy access to shopping, dining, and entertainment. *This is the perfect family home, priced below its recent appraised value and offering instant equity and exceptional move-in ready value. schedule your private tour today. WE ARE ACCEPTING BACK UP OFFERS
Location
State FL
County Leon
Area Ne-01
Rooms
Family Room 19x16
Other Rooms Garage Enclosed, Porch - Screened, Study/Office, Utility Room - Inside, Walk-in Closet, Bonus Room
Dining Room 13x13
Kitchen 19x19
Interior
Heating Central, Electric, Fireplace - Gas, Heat Pump
Cooling Central, Electric, Fans - Ceiling
Flooring Laminate/Pergo Type
Equipment Dishwasher, Disposal, Microwave, Refrigerator w/Ice, Stove, Range/Oven, Surveillance Equipment
Exterior
Exterior Feature Traditional/Classical
Parking Features Garage - 2 Car
Pool Pool - In Ground, Pool Equipment, Owner, Salt/Saline
Utilities Available Tankless
View None
Building
Lot Description Separate Family Room, Combo Family Rm/DiningRm, Kitchen with Bar, Open Floor Plan
Story Bedroom - Split Plan, Story - Two MBR Down
Schools
Elementary Schools Killearn Lakes
Middle Schools Deerlake
High Schools Chiles
Others
Acceptable Financing Conventional, FHA, VA, Cash Only
Listing Terms Conventional, FHA, VA, Cash Only
Read Less Info
Want to know what your home might be worth? Contact us for a FREE valuation!

Our team is ready to help you sell your home for the highest possible price ASAP
Bought with Keller Williams Town & Country
GET MORE INFORMATION




