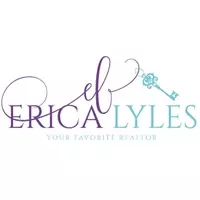For more information regarding the value of a property, please contact us for a free consultation.
Key Details
Sold Price $124,000
Property Type Townhouse
Sub Type Townhouse
Listing Status Sold
Purchase Type For Sale
Square Footage 1,290 sqft
Price per Sqft $96
Subdivision Buckwood
MLS Listing ID 273416
Style Traditional/Classical
Bedrooms 2
Full Baths 2
Half Baths 1
HOA Fees $12/ann
Year Built 1984
Lot Size 4,356 Sqft
Property Sub-Type Townhouse
Property Description
Ctg. on fin and insp. This former foreclosure has been TOTALLY redone from top to bottom and now awaits a new owner to enjoy all of the many improvements. ** New roof, **New flooring: beautiful 12mm laminate in main living area, ceramic tile in kitchen, baths and laundry **Exterior and interior paint (inside includes all trim painted white) **New panel doors throughout **SS Whirlpool appliances **Granite in kitchen **All new light fixtures and ceiling fans **New carpet in bedrooms **Rebuilt deck **Large storage shed **Lakefront **Landscaping. **Brick wood burning fireplace. All of this in a location that's only a few minutes from downtown, universities, hospitals, shopping and within walking distance of Costco! MAKE SURE YOU SEE THIS ONE!!
Location
State FL
County Leon
Area Ne-01
Rooms
Other Rooms Utility Room - Inside, Walk-in Closet
Dining Room 0
Kitchen 8X11
Interior
Heating Fireplace - Wood, Heat Pump
Cooling Heat Pump
Equipment Dishwasher, Disposal, Refrigerator w/Ice, Stove
Exterior
Exterior Feature Traditional/Classical
Parking Features Driveway Only
Utilities Available Electric
View Lake Frontage
Building
Lot Description Combo Family Rm/DiningRm, Kitchen with Bar
Story Story - Two MBR Up
Schools
Elementary Schools Wt Moore
Middle Schools Swift Creek
High Schools Lincoln
Others
Acceptable Financing Conventional, FHA, VA, Other
Listing Terms Conventional, FHA, VA, Other
Read Less Info
Want to know what your home might be worth? Contact us for a FREE valuation!

Our team is ready to help you sell your home for the highest possible price ASAP
Bought with Regal Homes, LLC

